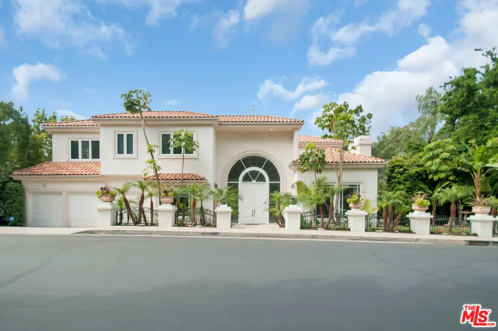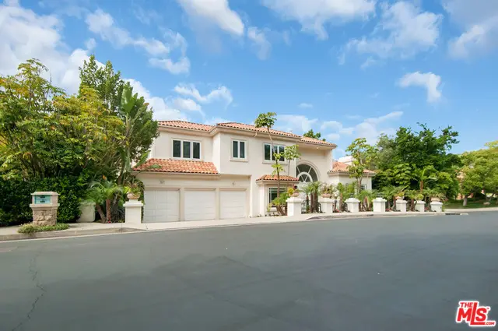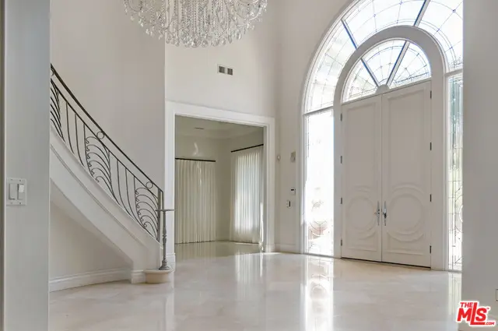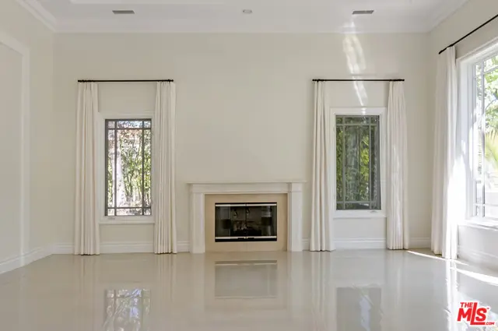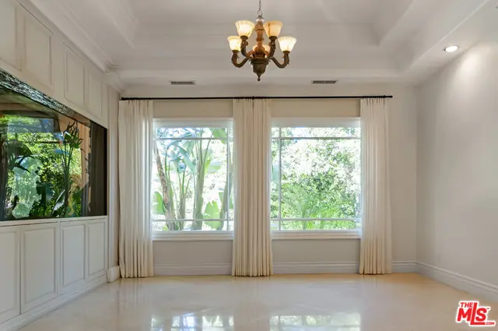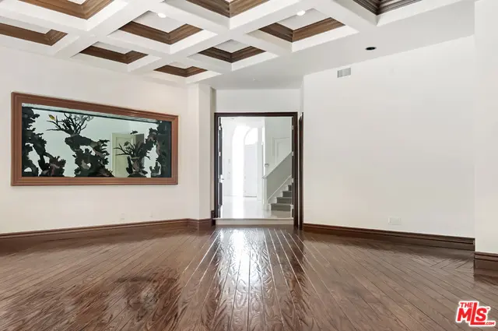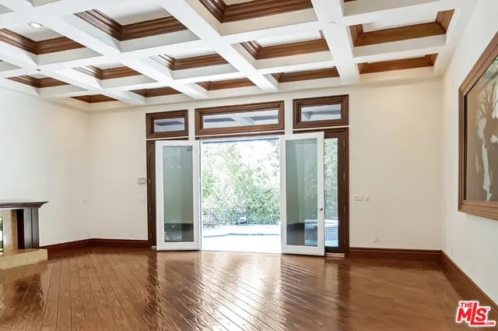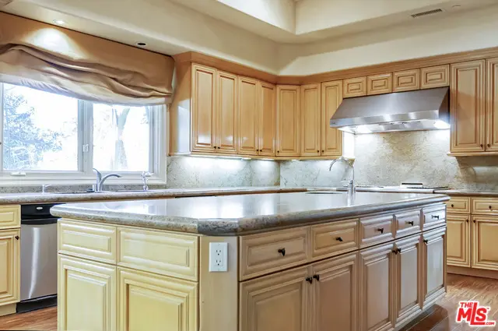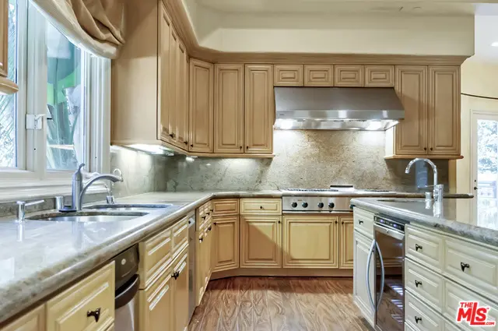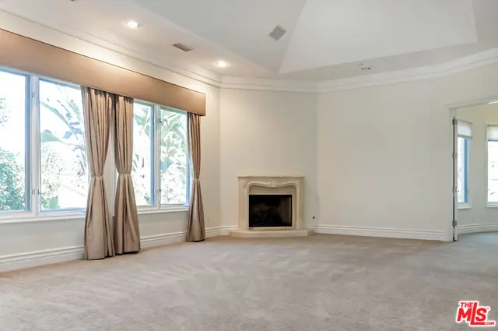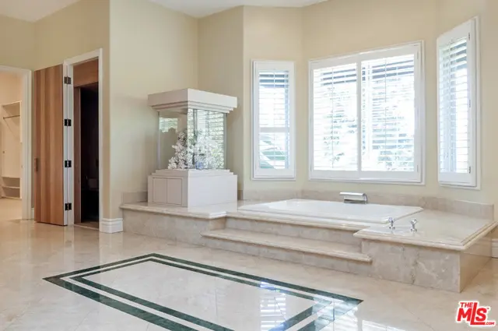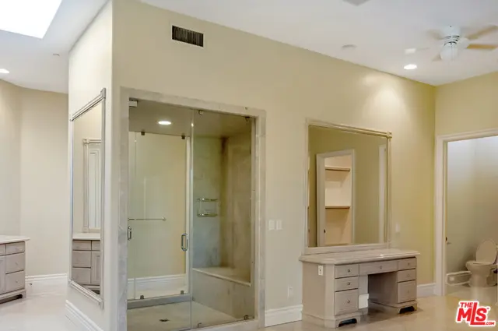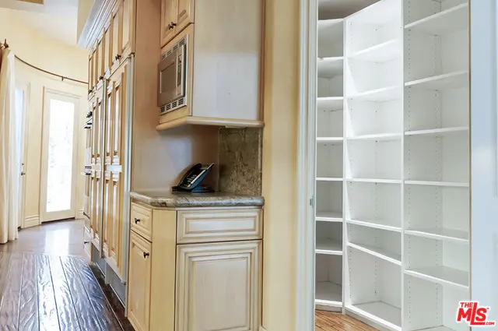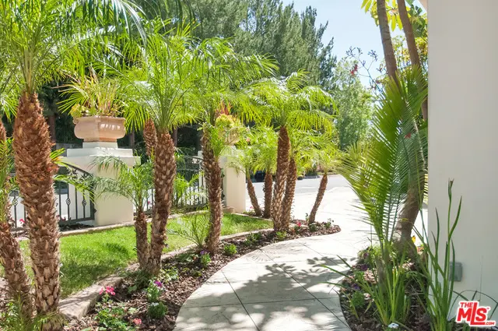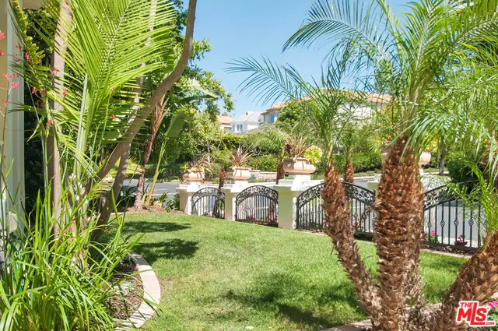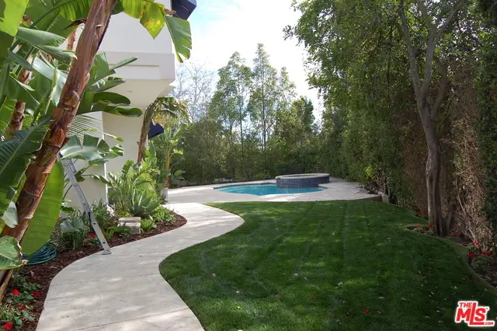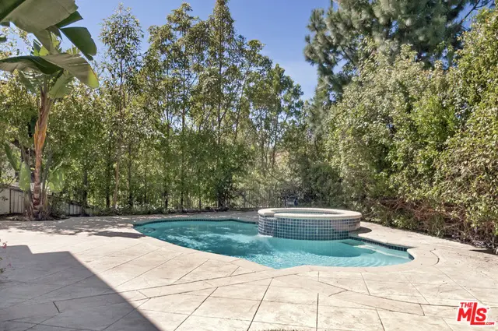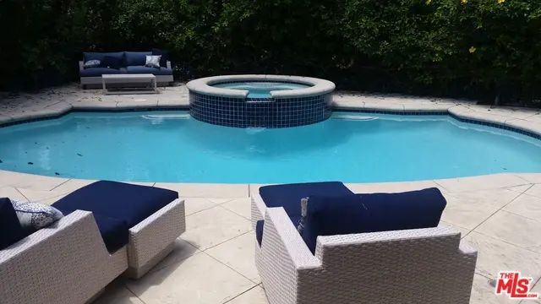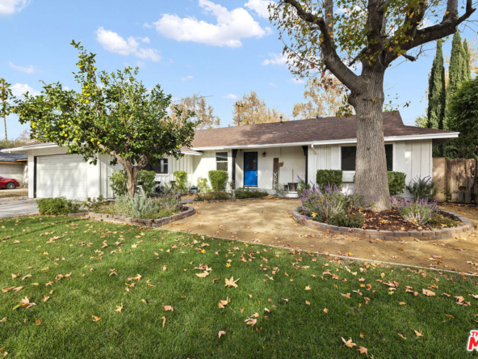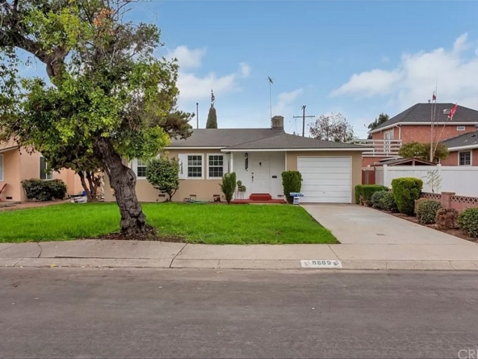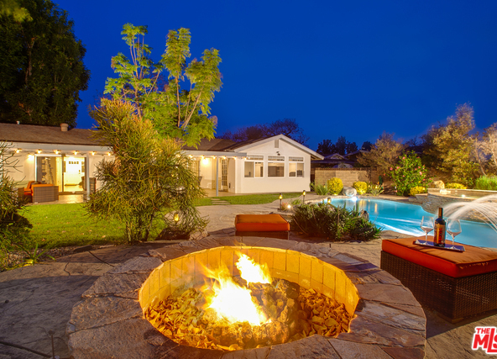2295 Weybridge Ln, Los Angeles, CA 90077
Overview
- Single Family Home
- 5
- 6
- 1
- 7042
- 1997
Description
Stunning Mediterranean, Over 7,000 Sq. Ft. situated on a corner lot of a quiet cul-de-sac. Soaring 23 ft. ceilings highlight the grand entrance. Living Room features a fireplace, high ceilings & wall of windows framing a serene snapshot of the exquisite lush surroundings. Spacious kitchen offers beautiful cabinetry, large center island, granite counters & an adjoining breakfast room. Step down Family Room accented with coiffured ceilings, glossy hardwood flooring, fireplace & impressive aquarium. Massive formal dining room & downstairs suite complete the lower level. Palatial Master retreat with romantic fireplace and adjacent office and ultra-luxurious bath featuring a soothing spa tub, sauna, his & her walk-ins & dual entrance shower. All additional bedrooms deliver private full baths. Enjoy the private pool & Spa and built in B. B. Q.
Address
Open on Google Maps- Address 2295 Weybridge Ln
- City Los Angeles
- State/county California
- Zip/Postal Code 90077
- Country United States
Details
Updated on April 6, 2023 at 1:02 am- Property ID: 17-215770
- Price: $5,189,000
- Property Size: 7042 Sq Ft
- Land Area: 30137 Sq Ft
- Bedrooms: 5
- Bathrooms: 6
- Garage: 1
- Year Built: 1997
- Property Type: Single Family Home
- Property Status: Sold
Additional details
- Garage: Attached, Controlled Entrance, Covered Parking
- Parking: # of Covered Parking Spaces: 3
- Fireplace: In Den, In Master Bedroom
- Kitchen: Gourmet Kitchen, Granite Counters, Island
- Flooring: Carpeted Floors, Hardwood Floors, Marble Floors, Mixed Floors
- Laundry: Laundry in Unit, Laundry Area
- Additional Rooms: Dining Room
- Additional Rooms: Family Room
- Additional Rooms: 2nd Story Family Room, Breakfast Room, Den/Office, Dining Room, Entry Room, Family Room, Formal Entry Room, Living Room, Master Bedroom, Pantry, Powder Room, Service Entrance, Walk-In Closet
- Equipment: Alarm System, Barbeque, Cable, Central Vacuum, Dishwasher, Dryer, Garbage Disposal, Hood Fan, Microwave, Refrigerator, Washer, Water Line to Refrigerator
- Heating & Cooling: Central Heat / Central Cooling
- Pool: Above Ground, Community Pool, Heated And Filtered Pool, Private Pool
- Spa: Above Ground Spa, Association Spa, Private Spa
- Features: Has View
Mortgage Calculator
- Principal & Interest
- Property Tax
- Home Insurance
- PMI

